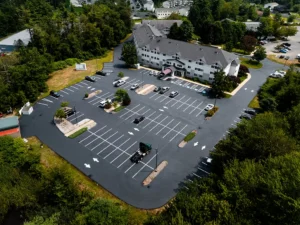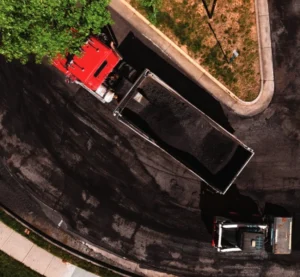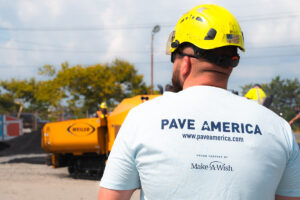Commercial steps and landings are much more than just transitional elements connecting different levels. They serve as the threshold to your business, shaping first impressions and influencing customer flow. Beyond aesthetics, they play a vital role in safety and accessibility. A well-designed and constructed step system fosters a welcoming environment while ensuring the safety of your staff and visitors. Let’s take a closer look at how you can make the best choice for your customers, clients, and staff.
Understanding Your Business Needs
The ideal commercial steps and landings are a harmonious blend of functionality and aesthetics tailored to your specific business needs. Here are some key considerations:
- Functionality vs. Aesthetics: While visual appeal is important, prioritize functionality based on your business type. Retail stores with high foot traffic require wide, sturdy steps to handle the flow, while a boutique might prioritize a more elegant design with a narrower footprint.
- Traffic Flow and Volume: Consider the volume and type of traffic your steps will experience. Heavy equipment use necessitates robust construction, while office building steps might prioritize a more polished aesthetic.
- ADA Compliance Considerations: The Americans with Disabilities Act (ADA) outlines accessibility standards for commercial spaces. Steps with proper handrails and, if necessary, compliant ramps ensure inclusivity for everyone.
Material Selection for Durability and Appeal
The right material selection balances aesthetics with the demands of your business environment.
Concrete offers unmatched durability, making it ideal for high-traffic areas. It can be molded into various shapes and finished with textures or dyes for a more customized look.
For a more unique aesthetic, consider materials like brick, pavers, or even precast concrete with a stone veneer. These options offer a wider variety of colors and textures to complement your building’s design.
Optimizing Design for Safety and Accessibility
Safety and accessibility are paramount for commercial steps and landings. Here’s how to optimize your design:
- Step Design and Fall Prevention: Standard step risers should be between 6″ and 7″ in height with a slip-resistant surface. Consider closed risers for a more finished look and to prevent tripping hazards.
- Handrail Options and Placement: Handrails offer crucial support for navigating steps. Install them on both sides with a continuous grippable surface and a height between 34″ and 38″ from the walking surface.
- ADA-Compliant Ramp Considerations (if applicable): For buildings requiring ADA compliance, ramps provide an alternative access route. The ADA specifies a maximum slope of 1:12 (1 inch rise for every 12 inches of horizontal travel), with handrails on both sides.
The Perfect Match for Your Business
By understanding your business needs, prioritizing functionality and safety, and selecting the right materials, you can create commercial steps and landings that seamlessly integrate with your space and enhance the overall customer experience. Consulting with a commercial contracting company experienced in concrete work and ADA compliance ensures that your steps and landings are not only beautiful but also safe and accessible for everyone.
Get the Best Steps and Landings for Your Business from the Experts at Pro-Pave!
At Pro-Pave Incorporated, we have a team of experts adequately equipped to handle your paving project. No matter what your vision may be, or what kind of materials you want to use, we have the skills and expertise needed to do the job right.
For more information about steps and landings for your commercial property, call us directly at 703-433-9500 or fill out our contact form today!




